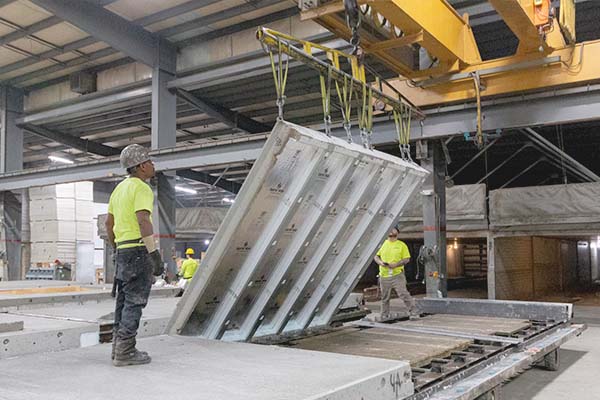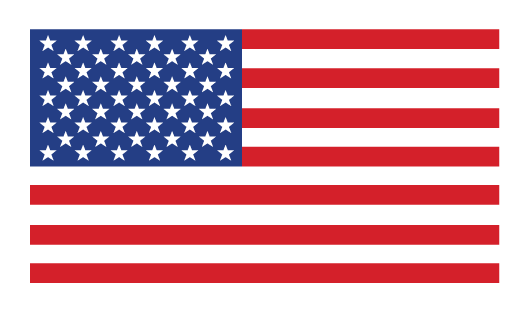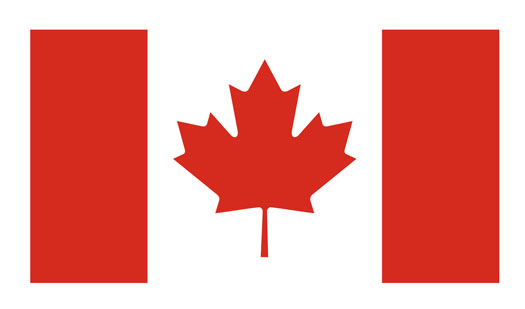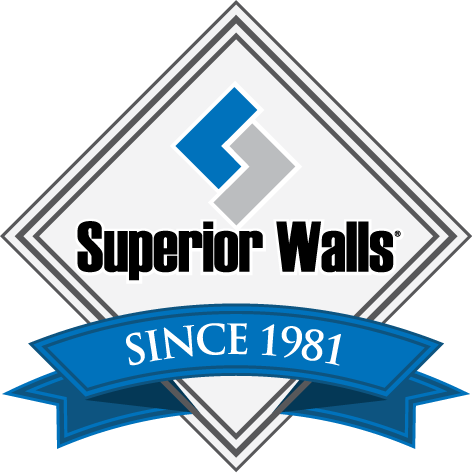Xi Wall Insulated Foundation System
Provided with more than double the insulation of the original Superior Walls system, the Xi has 2.5 inches of Insulation for superior warmth and energy efficiency.
HOVER OVER TO SEE PRODUCT INFORMATION
Extra Insulated Wall Foundation System
Nearly Everything Is Insulated In The Xi Wall Precast Concrete Foundation System, Including Corners, Studs And Bond Beams.
- The Xi Wall’s unique design makes it thermally isolated and insulated from the exterior elements, yielding home energy savings.
- The precast concrete wall panels are monolithically poured (poured all at once) with high-strength concrete for solid structural integrity and reinforced with steel rebar and polypropylene fibers.
- The Xi Wall’s special high-strength, low-water concrete mix also requires no additional damp-proofing, benefiting from technology developed for the original Superior Walls precast concrete system.
- The high-tech engineering and numerous advanced features of the Xi Wall foundation insulation make it the precast concrete foundation system of the future and the only choice for selective architects, builders and home buyers.
ADDITIONAL PRECAST CONCRETE WALL PANEL PRODUCTS
SUPERIOR WALLS
BUILD YOUR DREAM HOME ON A SUPERIOR FOUNDATION
The Superior Walls system begins with the dream of building a new custom home and ends with a superior precast concrete foundation.

Custom Designed Foundation Panels
Upon receiving approved blueprints, skilled CAD designers use a proprietary program to custom design your Superior Walls panels and prepare plans for factory production. The Superior Walls system supports a variety of wall heights and openings for custom doors and windows.

Factory Precision
Superior Walls products begin in factory forms to ensure consistency in our foundation panels. Our crews create your custom panels using only the highest quality materials. High-strength steel and fiber reinforced 5,000+ psi concrete is mixed and formed to your exacting specifications.
Green Info
Energy Friendly.
Authorized Dealer
Superior Foundation.
Video Testimonials
Is Talking.










